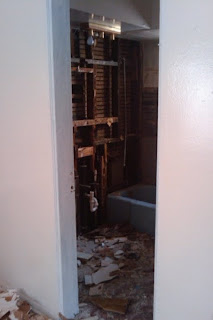Here's what met me when I stopped by the house this morning:
That's all the contents of the kitchen and bathroom splayed out all over the living room/dining room. I never thought I could be so excited about such a huge mess! (I suppose it helps that I know I won't be cleaning it up...)
This is the bathroom, as you can see the blue tub is just hanging out for now...
While I was there with the contractor the demo guys moved into taking down the soffits in the bathroom, so I was able to see with my own eyes that they're completely cosmetic. There's no hidden plumbing or electrical, so those puppies were pulled down straight away.
The kitchen was already empty and the guys were working on the tile and drywall.
That wall was stripped in the time I was at the house this morning, and the studs are all in amazing condition; hard to believe they're over 100 years old. That arched door will be squared off and brought to about 4' in width.
They're in the process of sealing off a door that leads from the kitchen to the office, and this is the new door's home. We'll throw in a single french door here, because we're limited on space between the kitchen wall and the bathroom wall.
We're planning the kitchen out on Monday! Then plumbing and electrical will get a move on, and we'll be that much closer to moving in a month. EEK!
























